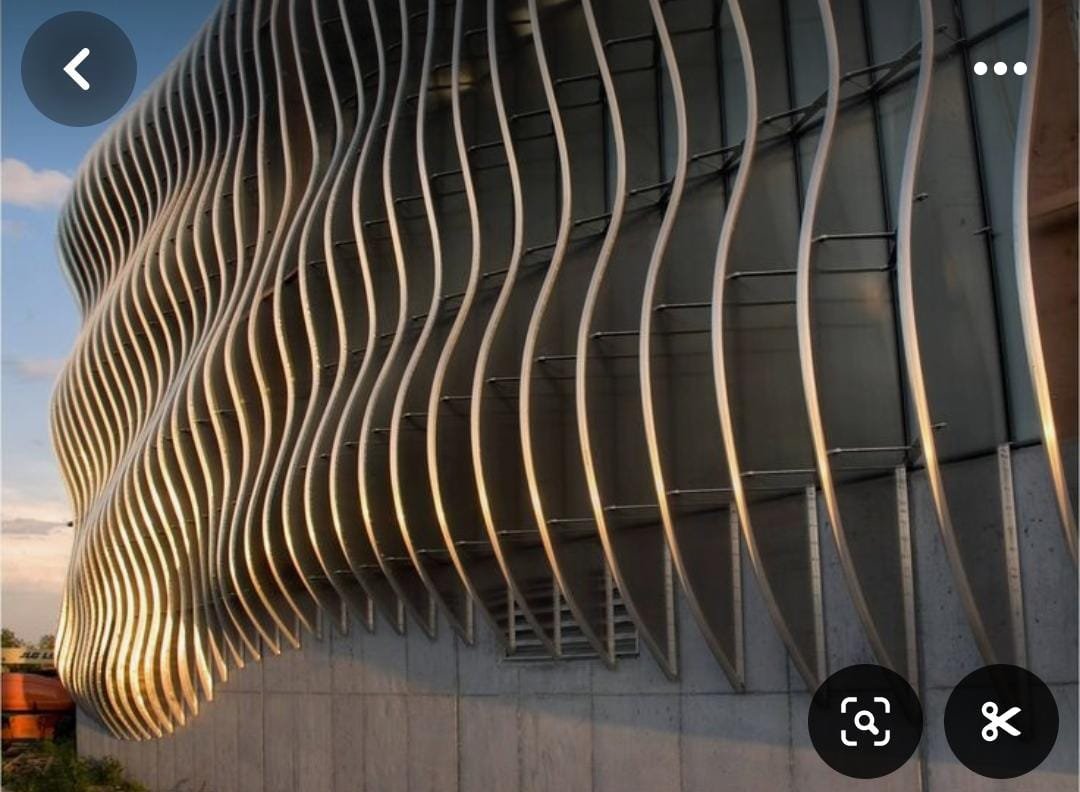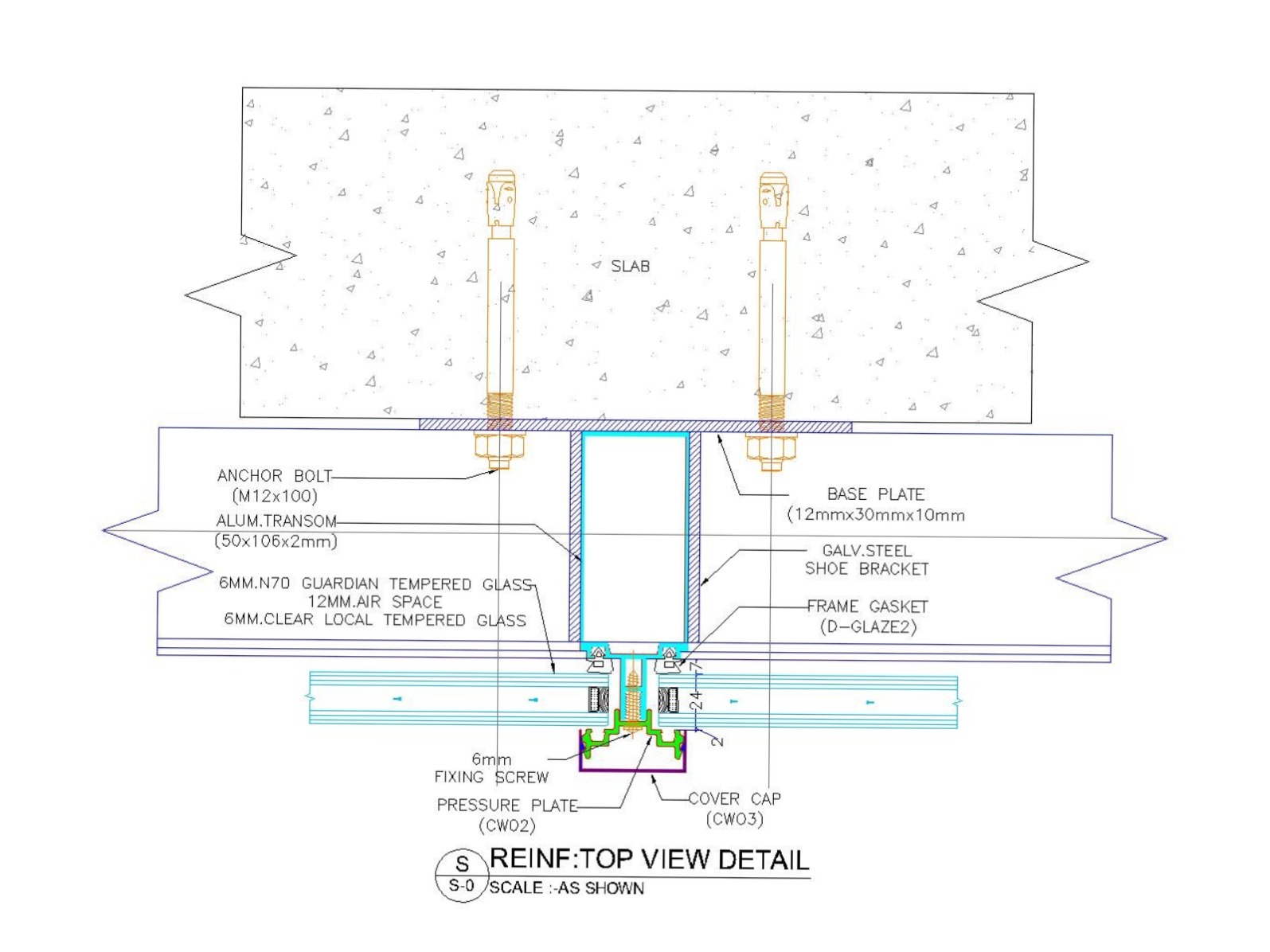Facade
Overall, facade structures are essential elements of building design, combining architectural aesthetics with structural integrity, functionality, and sustainability. They contribute significantly to the overall appearance and performance of a building’s exterior.


Structural Calculation
Calculating the structural requirements for a curtain wall involves several key steps and considerations to ensure that the system can safely support its own weight, withstand wind loads, seismic forces, and other environmental factors.

Curtain Wall Design
A curtain wall system is a non-structural outer covering of a building’s facade that is typically composed of lightweight materials such as glass, aluminum frames, and sometimes composite materials. Unlike traditional walls, which support the weight of the building, curtain walls are designed to resist air and water infiltration, withstand wind loads, and support their own weight.

Shop Drawings
Facade shop drawings are detailed and precise diagrams used in the construction industry to guide the fabrication and installation of building facades, including curtain walls. These drawings serve as a critical link between the architectural design and the actual construction process, ensuring that the facade elements are accurately produced and installed.
